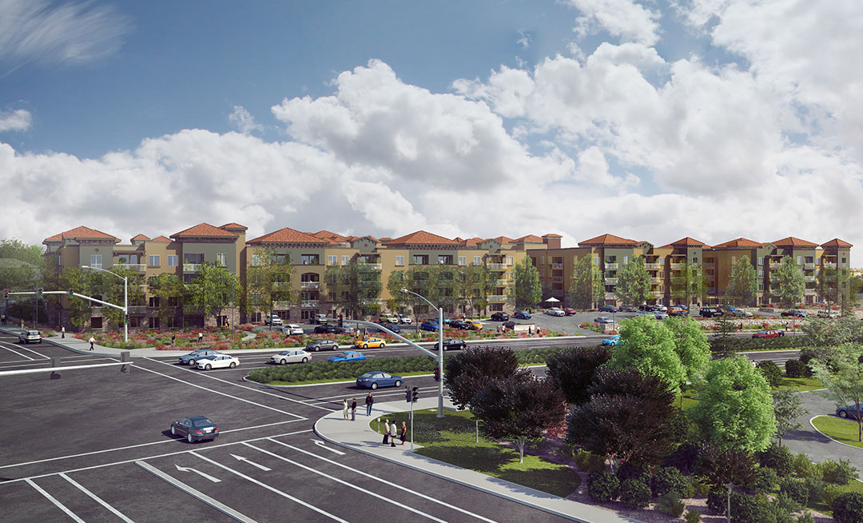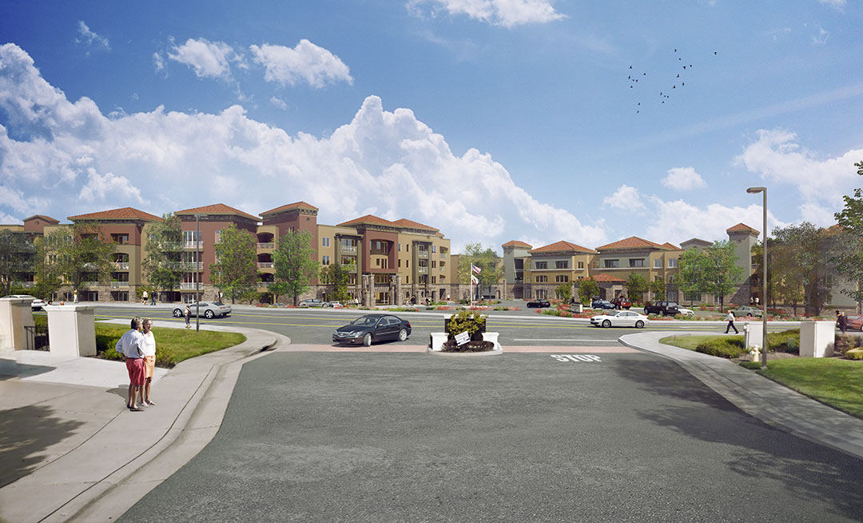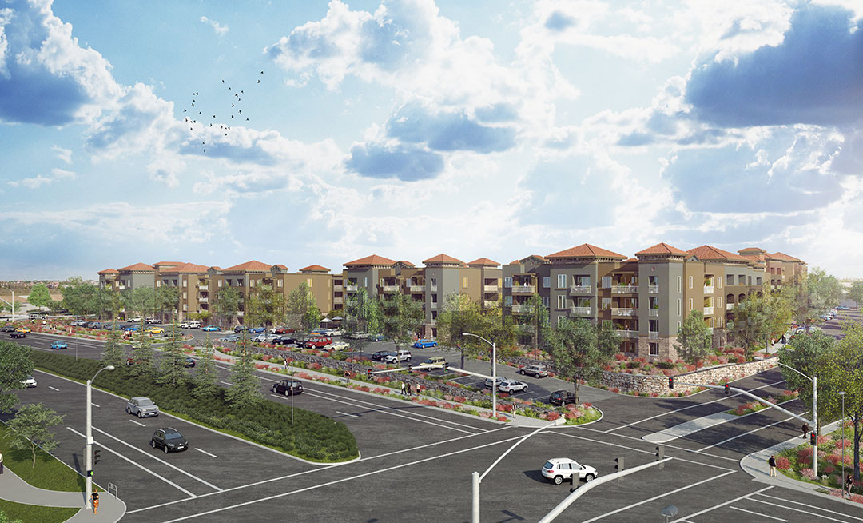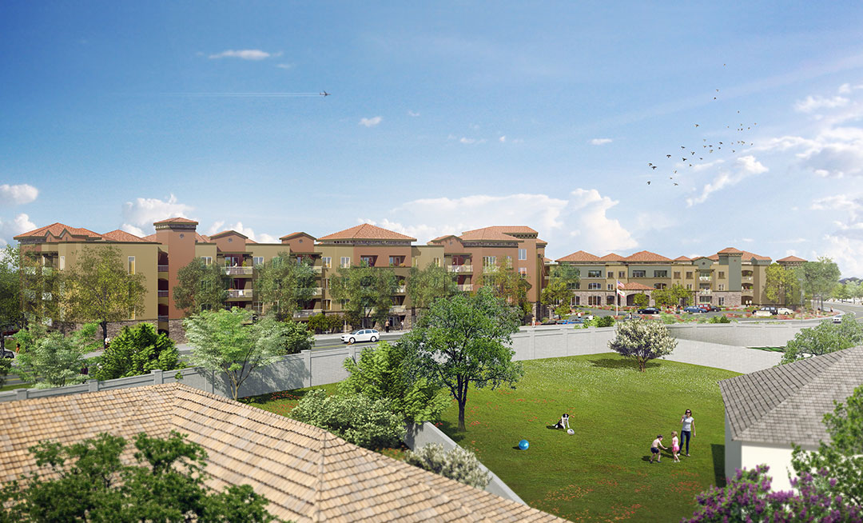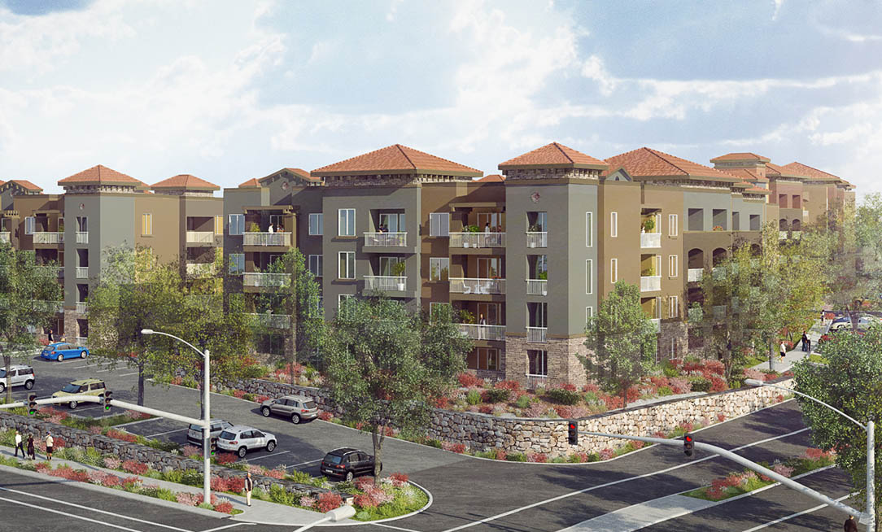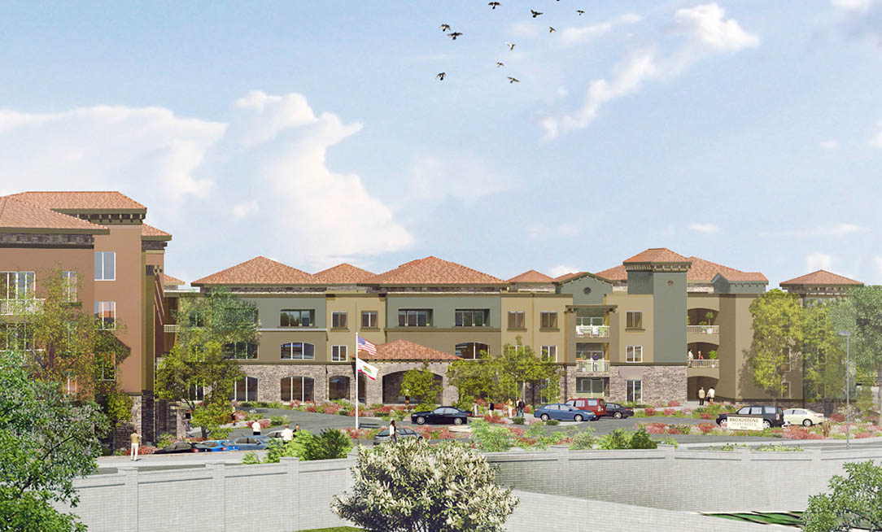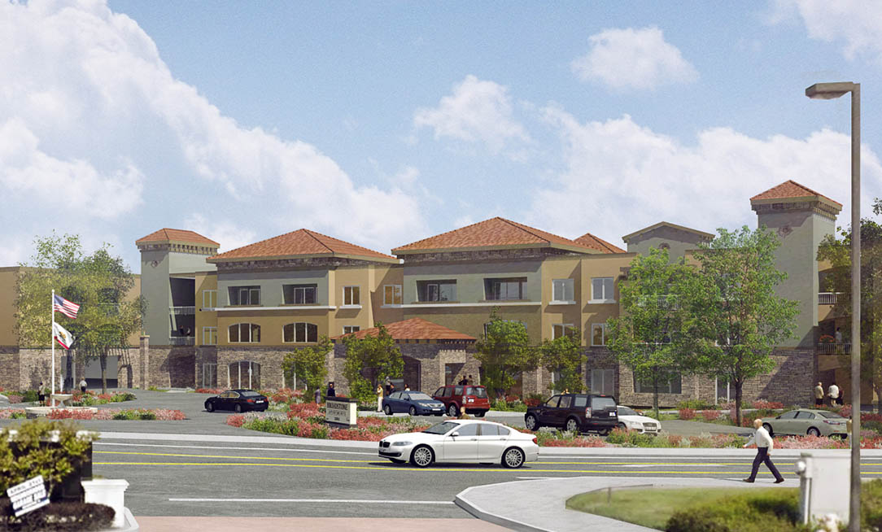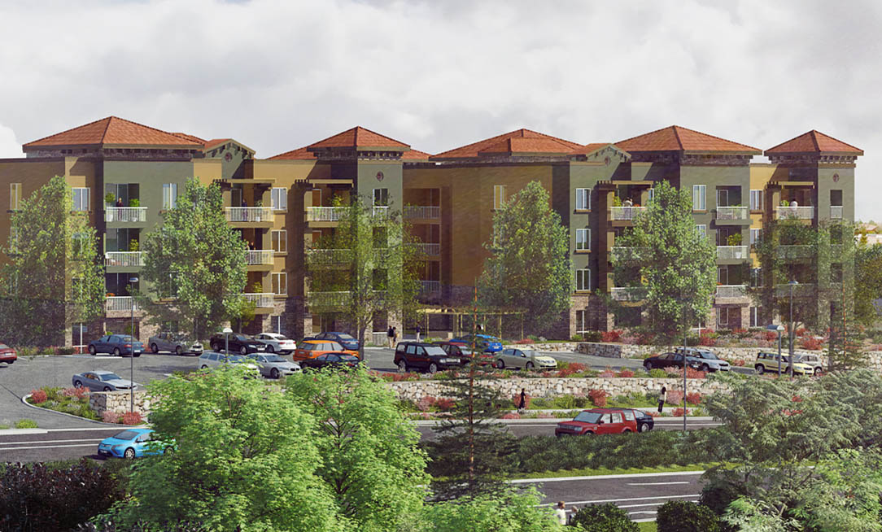Folsom Apartments
Projects
This multifamily residential project includes nearly 400 units on an 11.5 acre site in the Sacramento metropolitan area.
The residential project includes two buildings, one for general occupancy, and the other for seniors. This two-building “wrap” project features 4-story wood construction around a central parking garage with 431 spaces. The site includes additional surface parking along the edges of the site, which helps buffer the residences from the major thoroughfares surrounding the project.
The general occupancy residential building is arranged around two open courtyards and one closed courtyard space to maximize light and create outdoor amenity zones. The combined effect achieves a project that looks and feels like a small village rather than the large development it represents. The senior housing building is arranged around one closed courtyard for resident comfort and security. The units have been carefully designed to maximize efficiency, offer spacious balconies, and are fully compliant with the American with Disabilities act.
