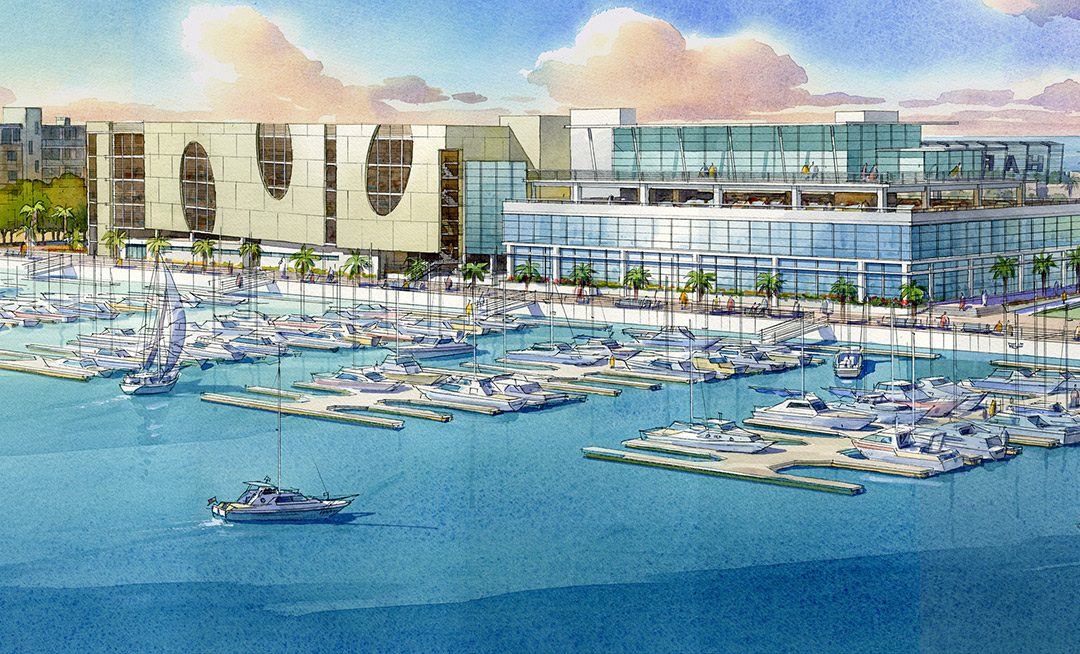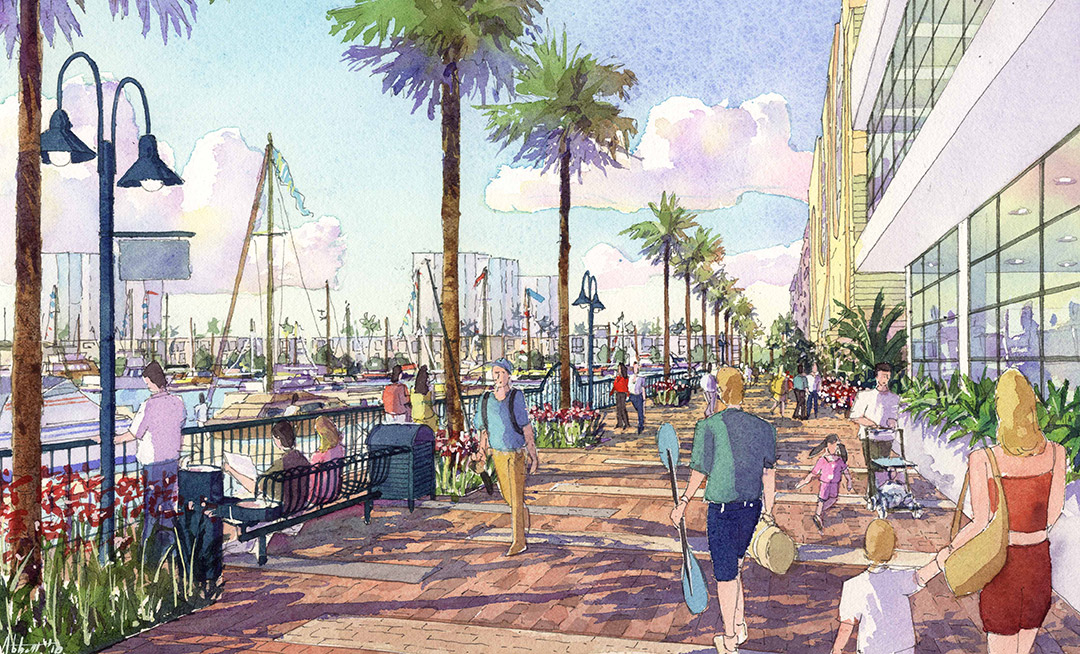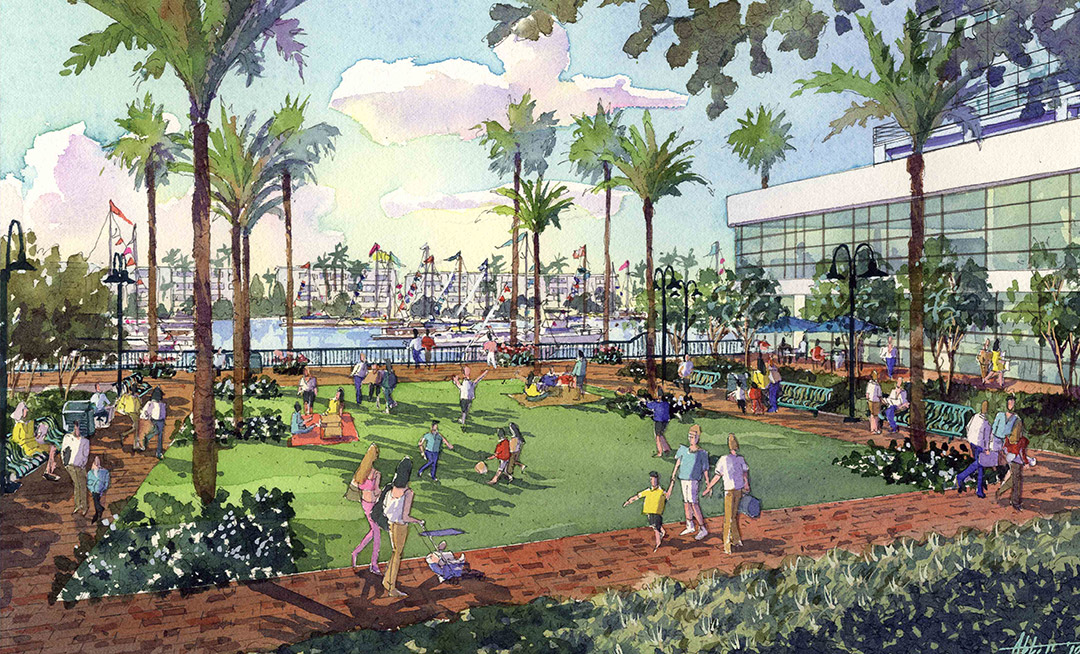Holiday Harbor
Projects
This waterfront project features strong modern design elements. External glass capitalizes on views and replicates the colors found naturally in the marina. The project is currently pursuing LEED certification. The parking structure facade features a waving pattern. The building provides replacement facilities for the existing yacht club, health club, and boater amenities. Commercial office space is also included to offset traffic congestion by creating a live/work environment for residents of neighboring high-density residential projects. Hardscape along the edge of the Marina fills in a developing pedestrian walkway. A section of the site was set aside to be a public park, bringing much needed green space to the edge of the marina.


