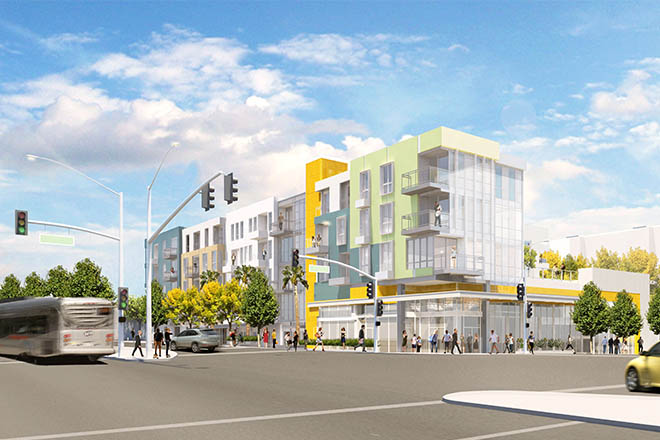In a unanimous 5-0 vote, the Los Angeles South Valley Area Planning Commission approved GMPA Architects’ mixed-use residential project at 12444 Chandler Blvd.
The project, located along the Orange Line Busway in the Valley Village neighborhood of Los Angeles, offers 5,000 sf of ground level retail space and 69 residential units, including nine affordable units for very low-income households. Parking is provided at ground level behind the retail spaces, as well as on two subterranean levels. The design combines a harmonious mix of materials and textures in a cheerful color palette.
GMPA worked closely with neighbors to make sure that the building—located on the site of a shuttered carwash—reflected their aspirations for their community. In addition to the community-serving retail, the design shows sensitivity to its environs through a strategy of visually dividing the building into five component pieces. The ultimate effect is a project reminiscent of a modern village main street instead of a single large structure.
The project also includes a number of resident amenities, including a large recreation deck, community room and gym. Along with the building’s transit adjacent site, the environmentally conscious project also offers 28 electric vehicle charging spaces
