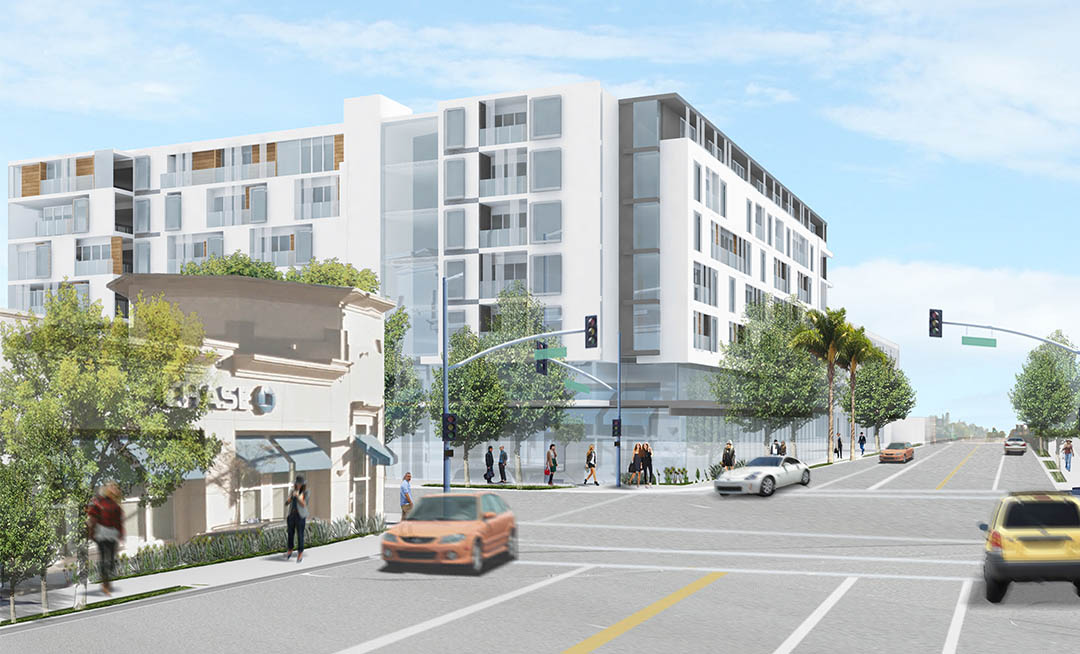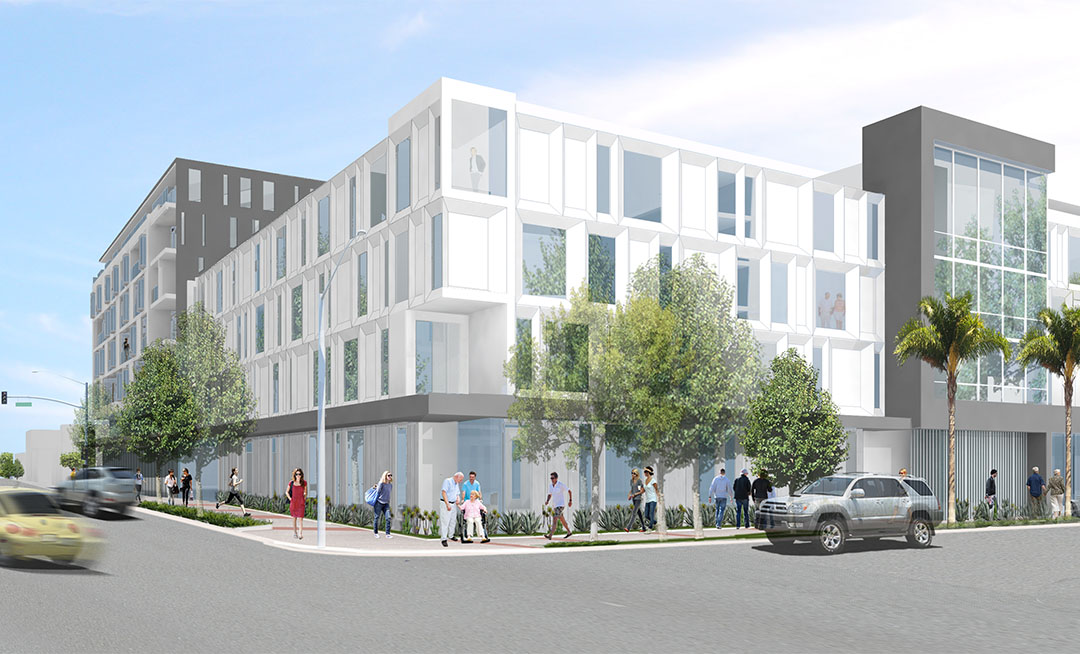Pasadena Rehab & Assisted Living
Projects
This project includes two separate buildings near Huntington Memorial Hospital in Pasadena. The first building is an approximately 80,000-sf with an approximately 90-110 bed short term SNF/sub-acute OSHPD 2 rehabilitation center, with physical, speech and other therapy facilities. Spacious rooms with tall ceilings and large windows promote recovery, while an efficient layout lessens staffing needs.
The second, approximately 90,000-sf four-story building is an assisted living facility, with one level of doctors’ offices and a possible “hotel” for visiting family of those in rehabilitation or assisted living. At the street level, a transparent ground floor engages the sidewalk and offers opportunity for retail or food service. This building also includes multiple large enclosed roof deck spaces for residents and staff to access to fresh air and views over the City of Pasadena.
GMPA Architects designed the two buildings together so that they would form a large central court with a sunlit healing garden.

