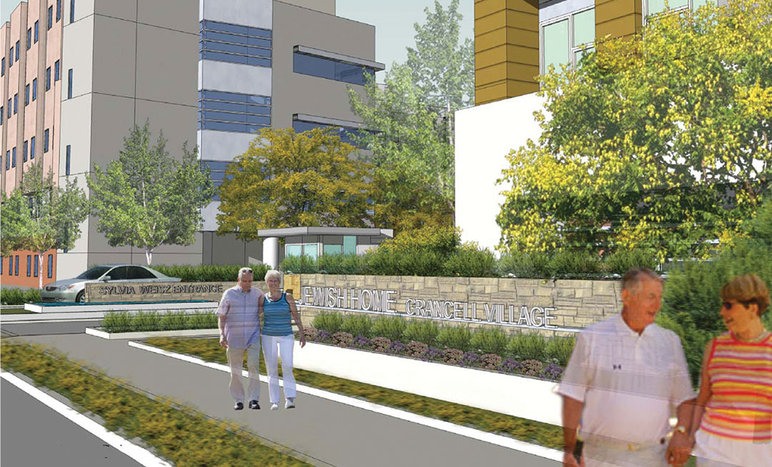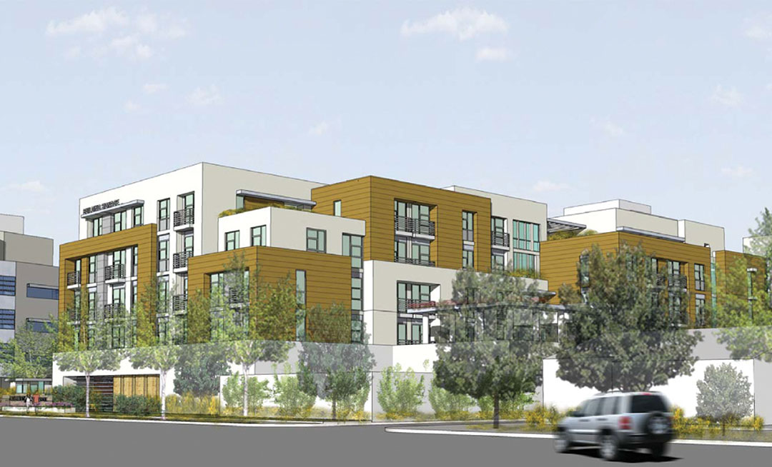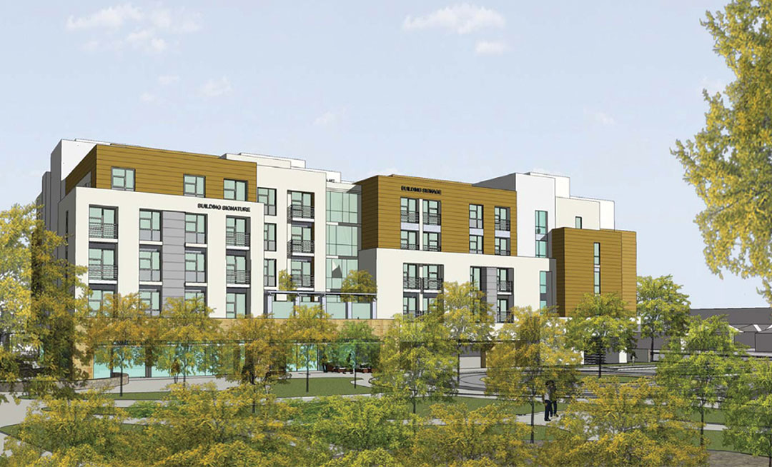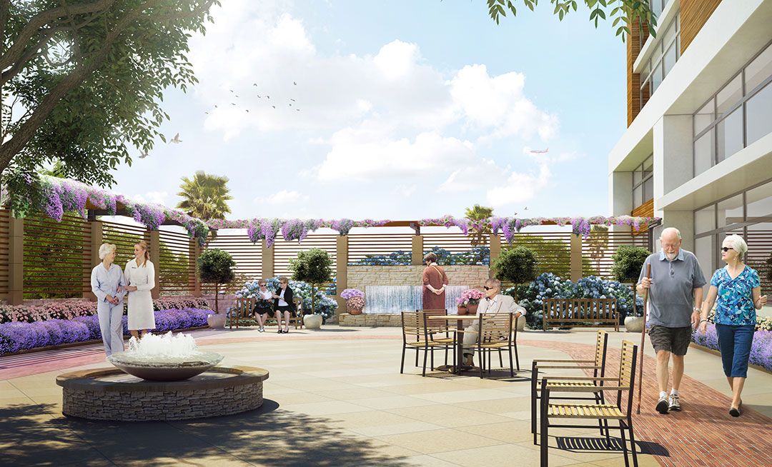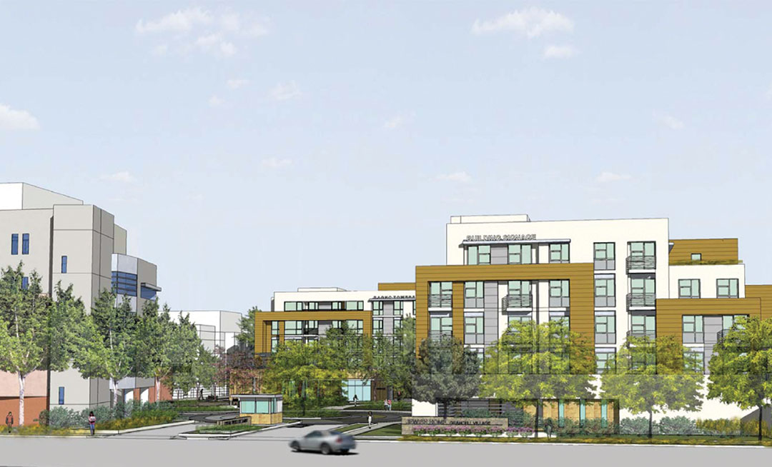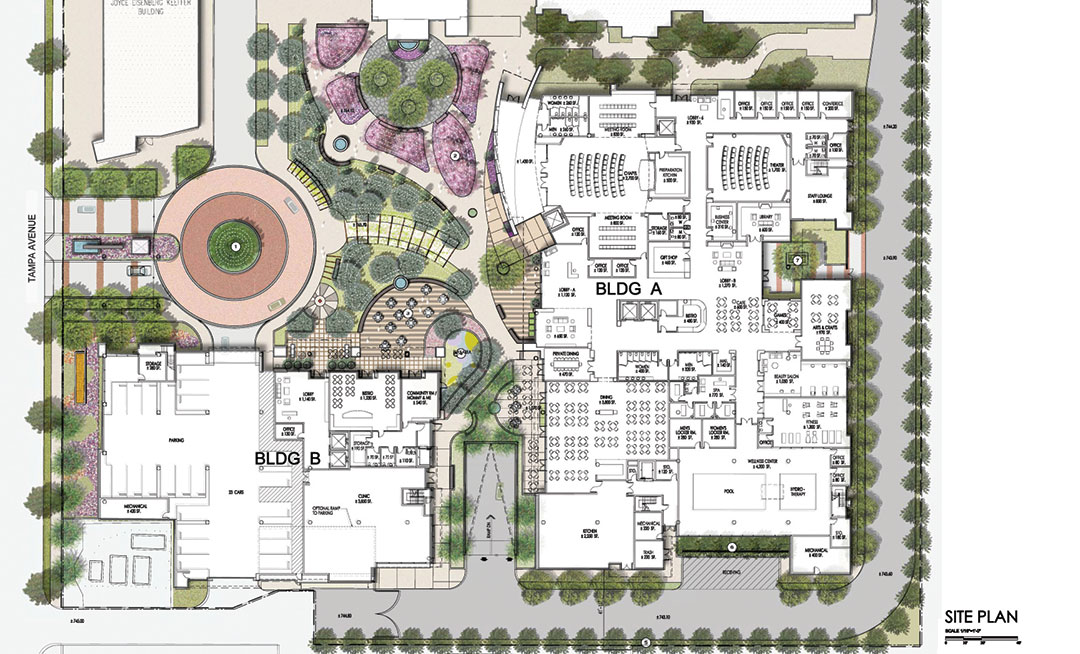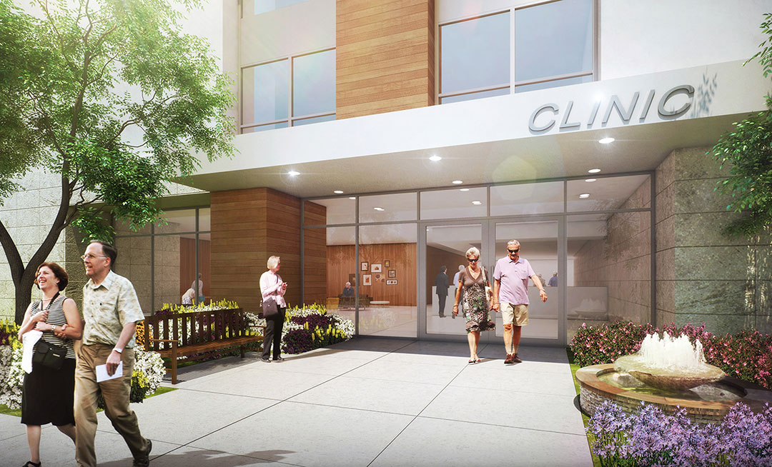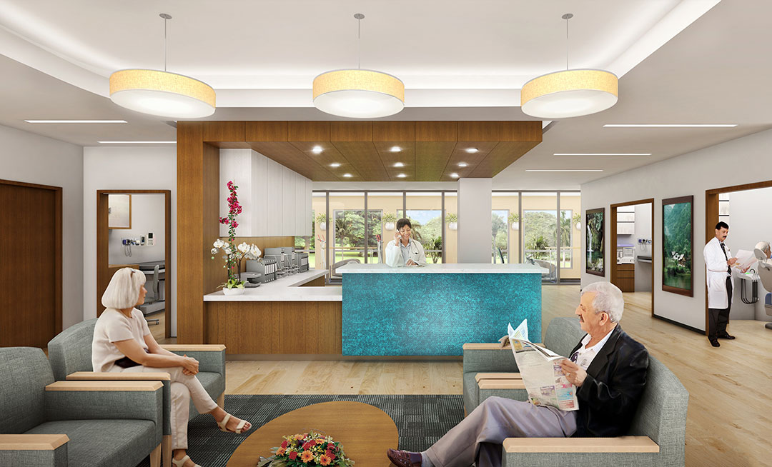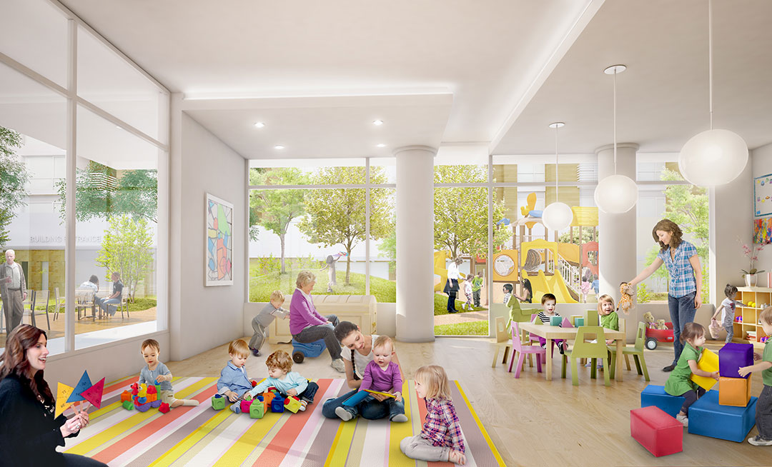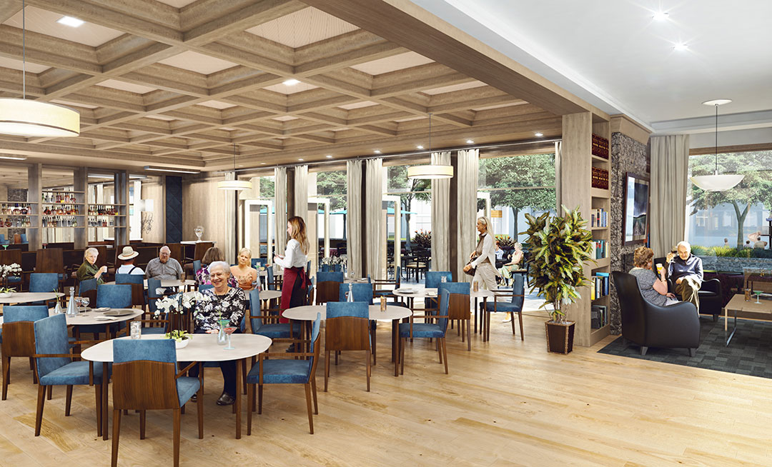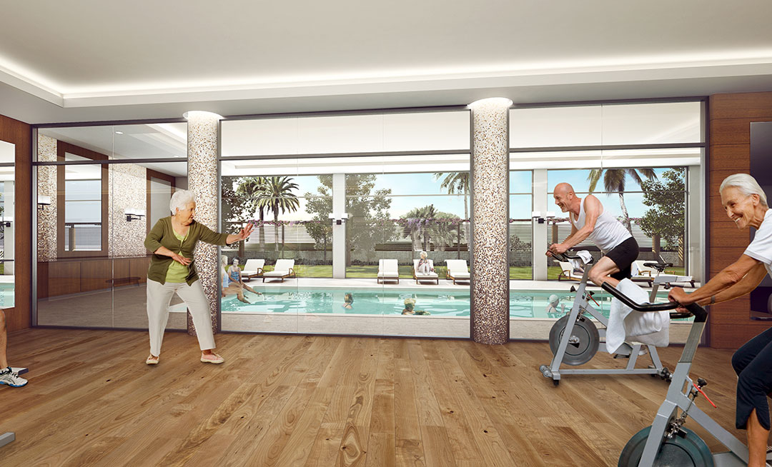Jewish Home Grancell Village
Projects
The new memory care building consists of one-bedroom singles; each floor level forms its own comforting neighborhood. Inside, the scale is small with a home-like feel, and outside, intimate spaces exist within courtyards that are secured for safety reasons yet allow continuous walking for exercise and exploration. The building footprint gets smaller as go higher up on each floor level. Components of the memory care building include a deli, subterranean parking, a community room, a “mommy and me” room and a playground that spills out onto the corner area encouraging seniors to connect with children and the outside community.
The assisted living building features a restaurant with the open look and feel of a bistro; a large dining area with partitions for flexibility; a small private dining area with a fireplace; a windowed, aqua therapy room; flexible spaces near the chapel; a curved, pre-function area in front of the chapel; a separate entry for staff; and a guest elevator with access card.
The overall campus’ contemporary look is combined with warm elements such as wood, railings, balconies and beige sandstone at the base to lend a residential feel to the campus. Two-story wood massing enhances the community-oriented, village-like atmosphere and breaks up the scale. The corners of the new buildings step down in height to help smooth the transition to the adjacent, lower-density single family home neighborhood. While the Joyce Eisenberg-Keefer Medical Center will remain the tallest building on campus, a soft transition exists between the corners of the PACE Center and this building. The existing fire access road will be maintained and further enhanced with extensive landscaping to serve as a soft buffer between campus buildings and the surrounding residential neighborhood.
A new turnaround driveway with lush landscaping welcomes visitors to the campus. Park-like, landscaped open spaces connect the buildings and encourage people to venture outside, observe nature and communicate with one another. All of the lobbies link into open spaces to create a vibrant entry level that serves as a people watching station. The upper levels of buildings provide a strong connection to the courtyard with viewing spaces that encourage people to look down into the main lower courtyard.
On the lower floor of the existing medical center is a new state-of-the-art PACE Center with reception area, offices, group therapy room, quiet room, dental office, personal care rooms, laundry and a modern aquatic center. As you walk through the corridors of the PACE Center, an abundance of daylight filters into the spaces creating an upbeat ambiance and allowing views and connections to outdoor areas. The most dramatic interior design element is rounded soffit lighting suspended from the ceilings in a softly sophisticated manner, suggestive of an upscale residential environment.
