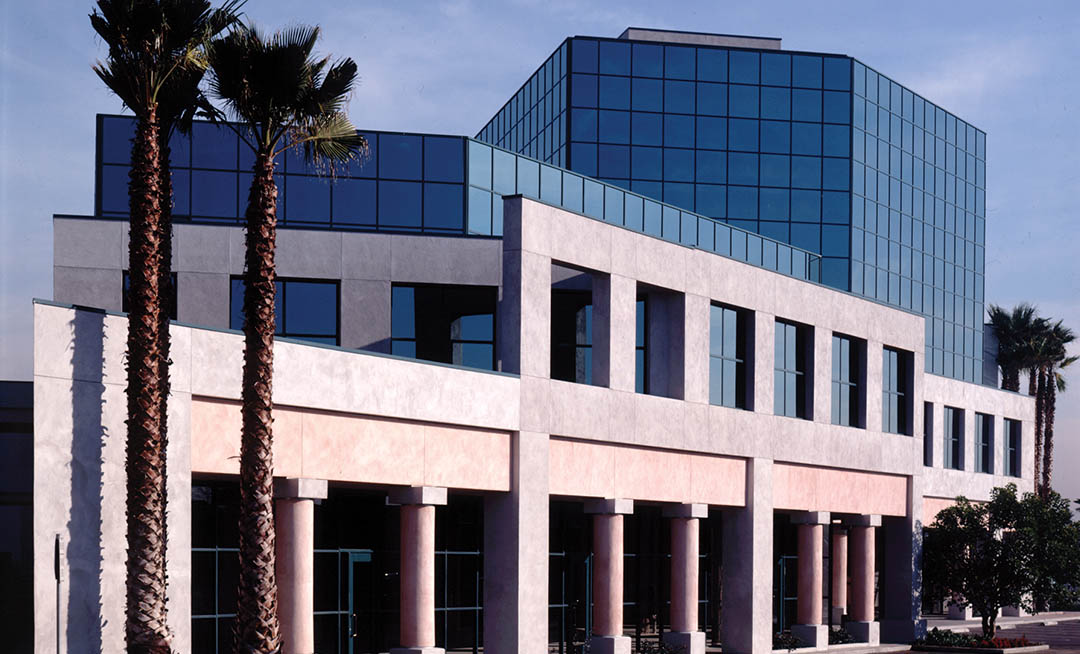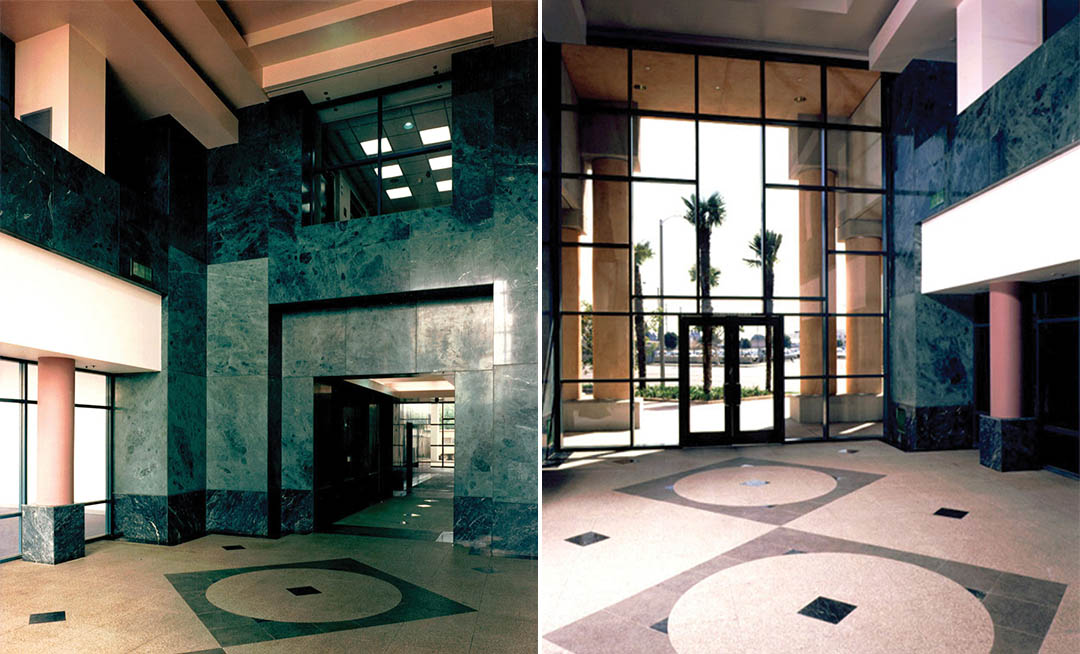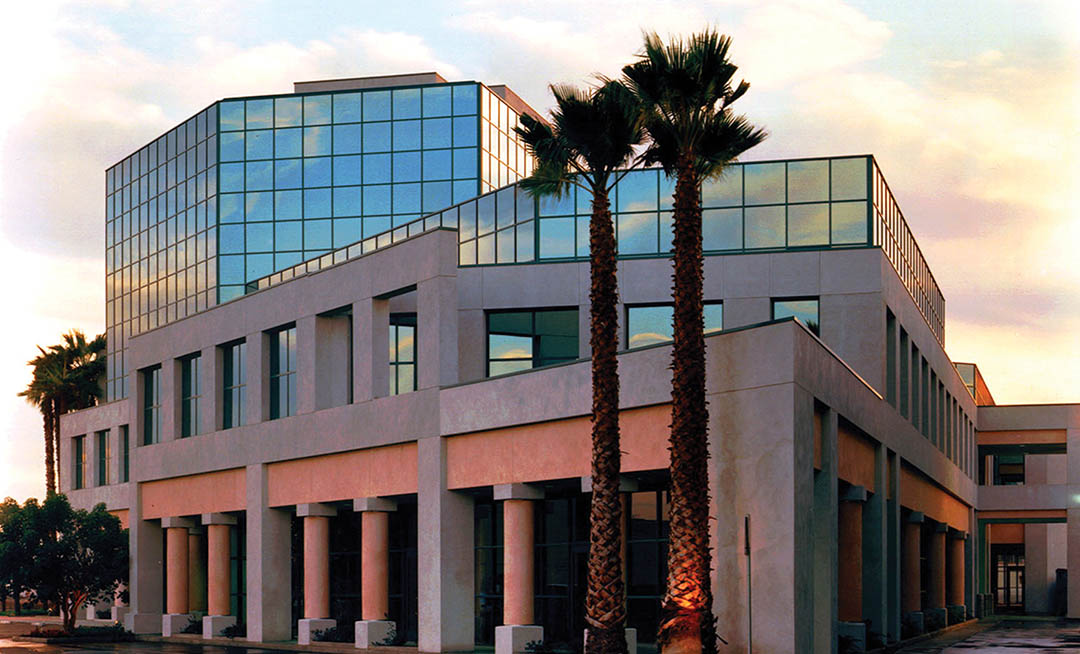Gardena Medical Plaza
Projects
Function and flexibility are key elements in a medical office building. Working with the client and within the constraints of the site, an optimal floor plan was developed that maximized leasable space to accommodate a wide range of medical practices. This floor plan determined column spacing and other ground floor functions were designed to fit within this framework. A separate drop off area/lobby and 5-story parking structure were also included on the site. Interior spaces were designed to provide a relaxing experience, suitable to calm the nerves of those seeking medical treatment. The resulting five-story, 120,000-sf building has steel frame construction and the exterior envelope features white panels and a green reflective glass veneer.


