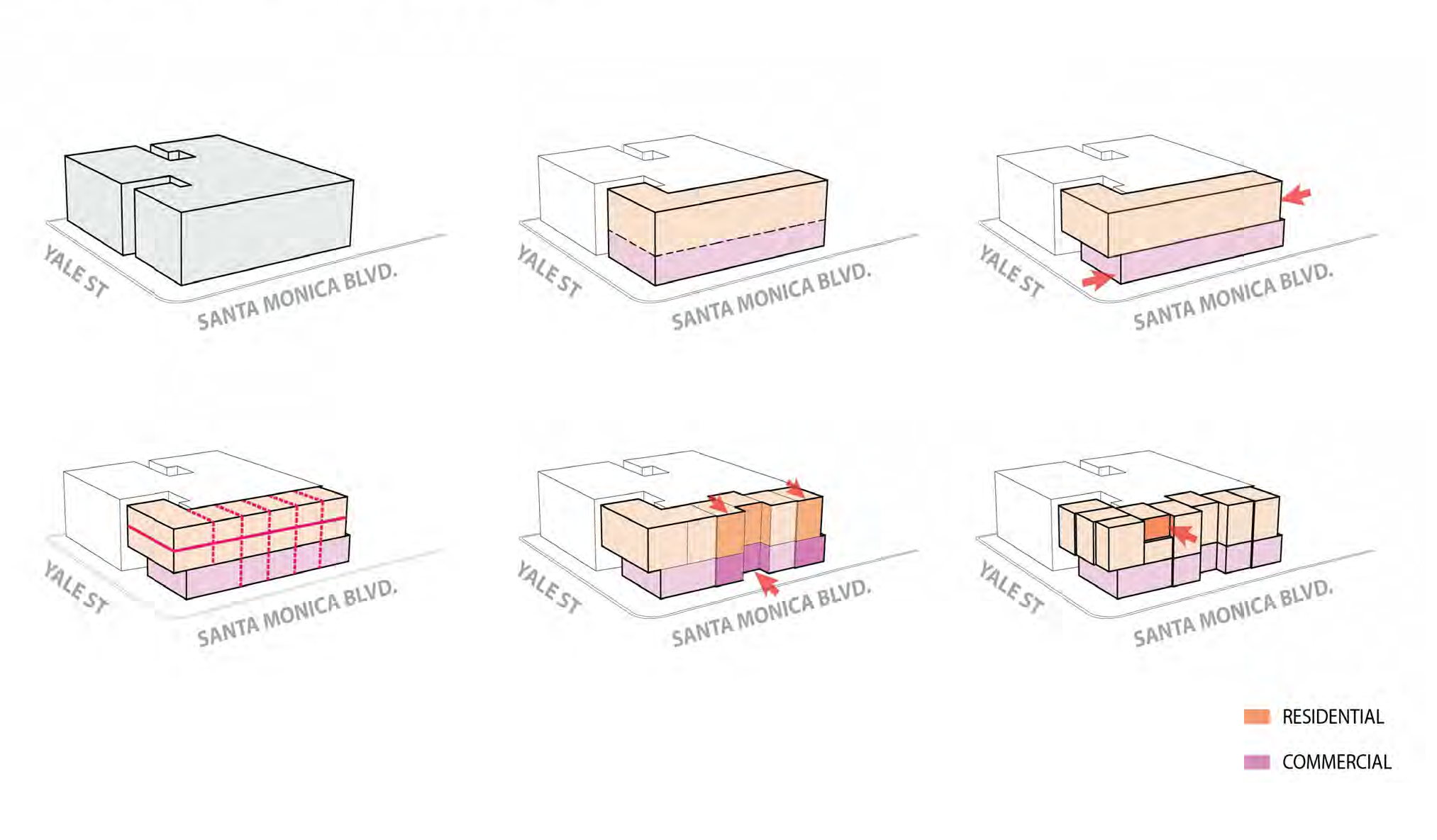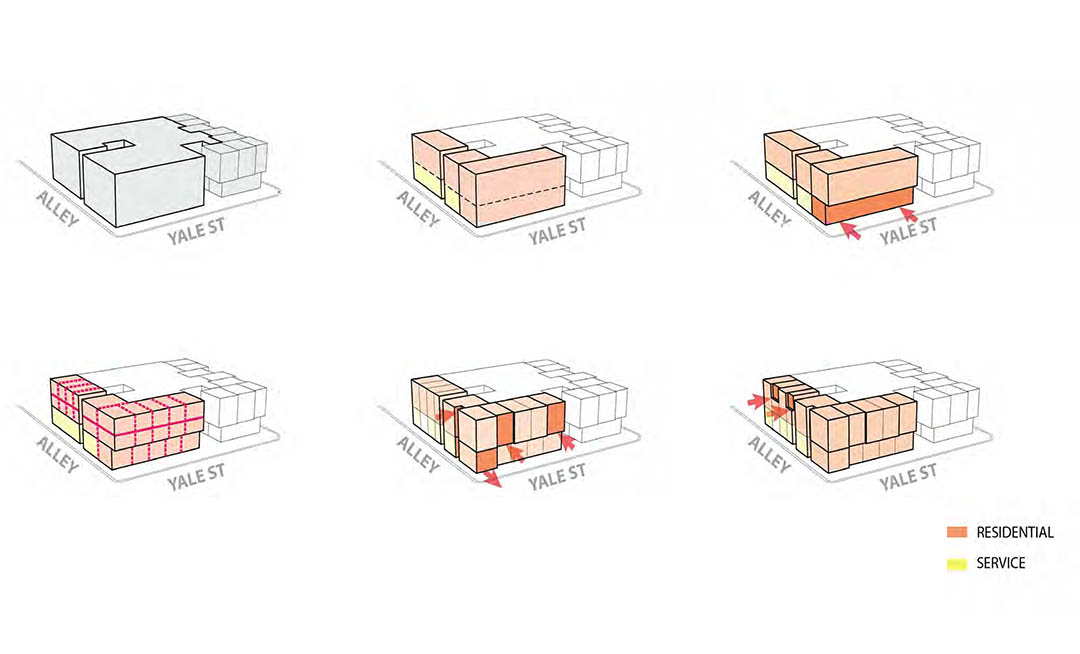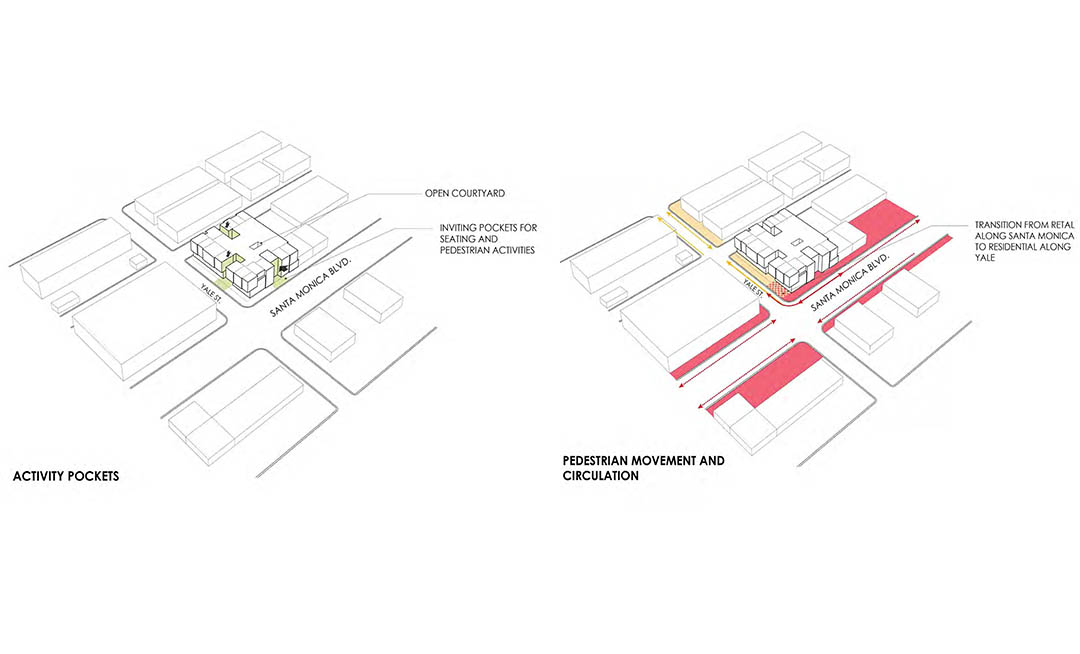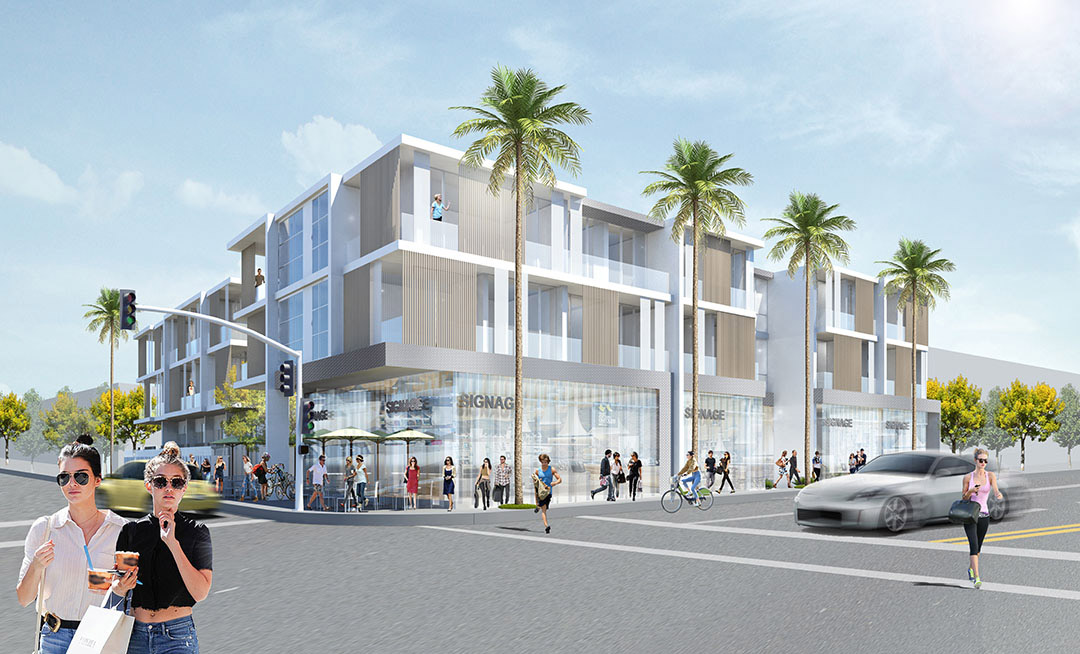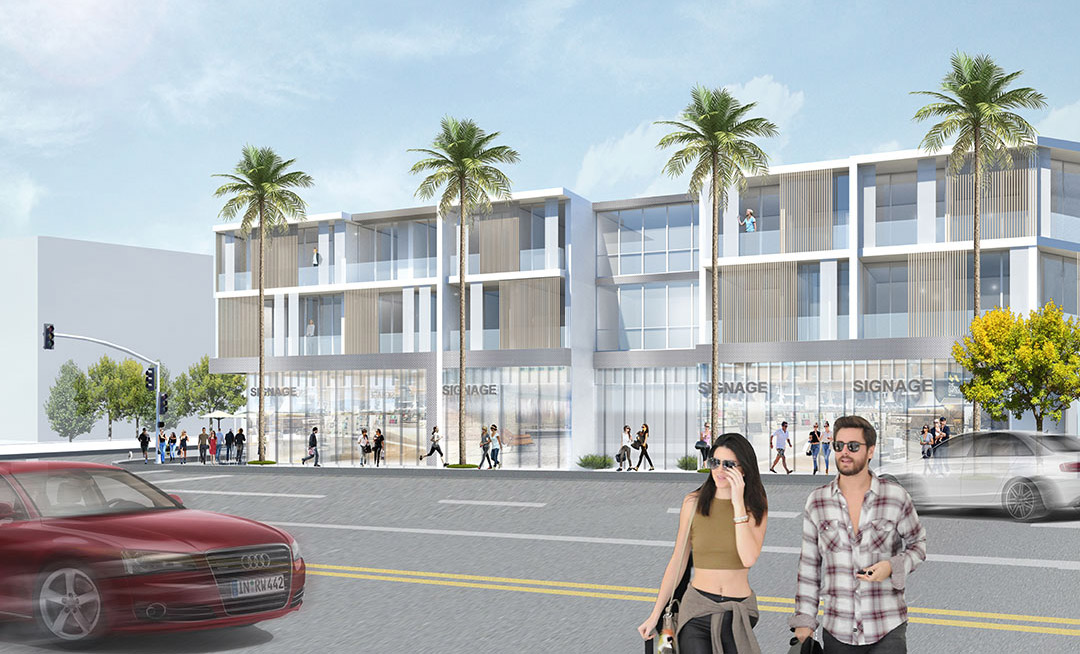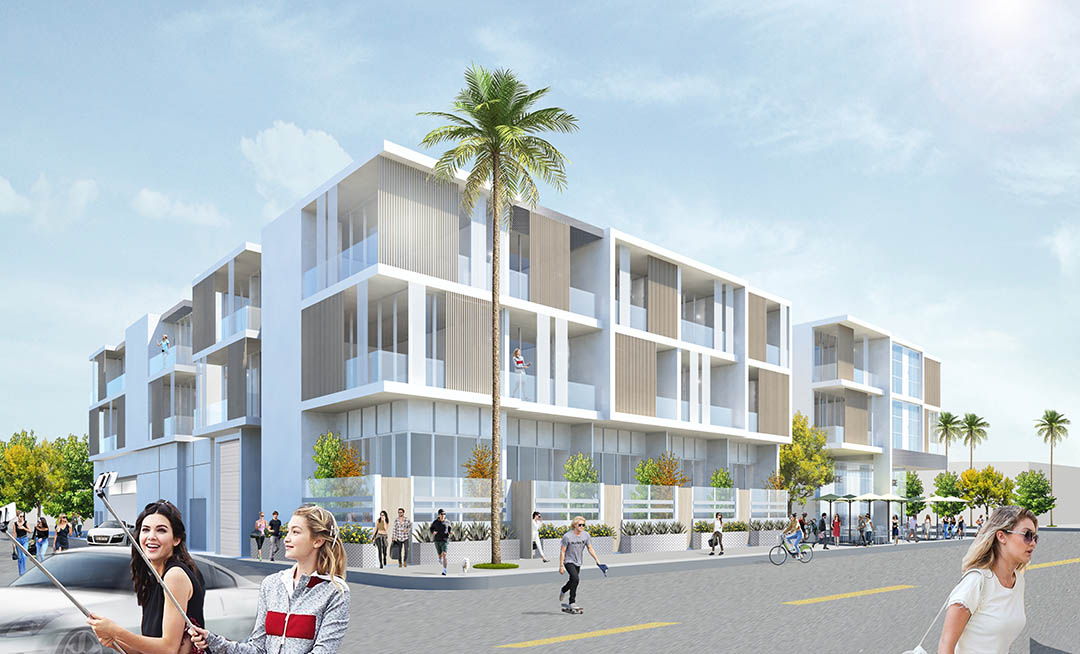Yale & Santa Monica
Projects
This modest mixed-use building aims to enhance this area of Santa Monica by supporting a vibrant pedestrian streetscape while offering 60 urban residences. Modern and elegant, with an air of refined simplicity, this building employs a sophisticated, restrained materials palette. In contrast, the building exhibits a surprisingly complex ground floor with a mixture of retail spaces, internal courtyards, and ground level units with outdoor patios. All parking is located underground, shielded from public view.
Some 4,300 square feet of highly visible retail space fronts onto Santa Monica Boulevard to help create a more pedestrian oriented streetscape, while the Yale façade—aside from the prominent retail corner—is more residential in nature, as befits the street. From the sidewalk, residents enter the building through a pleasant paseo leading to a bank of elevators. A second internal courtyard space offers residents a chance to meet neighbors or read a book. The ground floor units along Yale have direct access from the street, which helps connect the building to the neighborhood context and provides “eyes on the street” to engender a sense of security and sociability.
The 60 units includes a mixture of efficiencies, one and two-bedrooms. The highly efficient plans create very livable spaces with a minimum of floor area, recognizing the civic amenities of Santa Monica create numerous for recreating and socializing beyond one’s four walls. Every unit is supplemented with a private balcony or patio to give residents an opportunity to take advantage of the near-perfect coastal climate.
