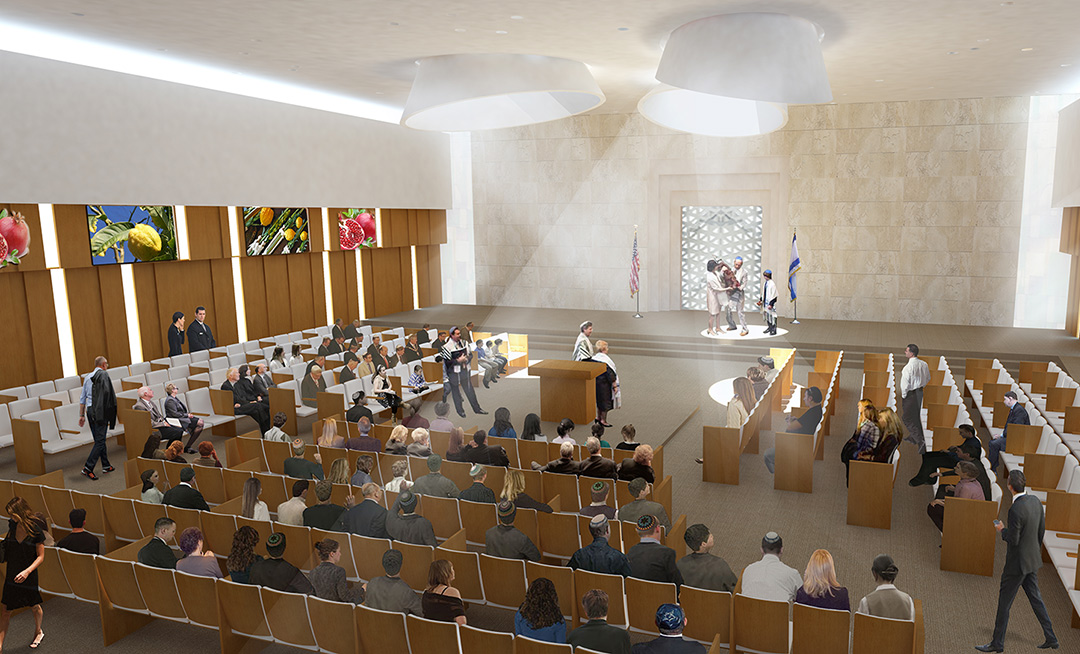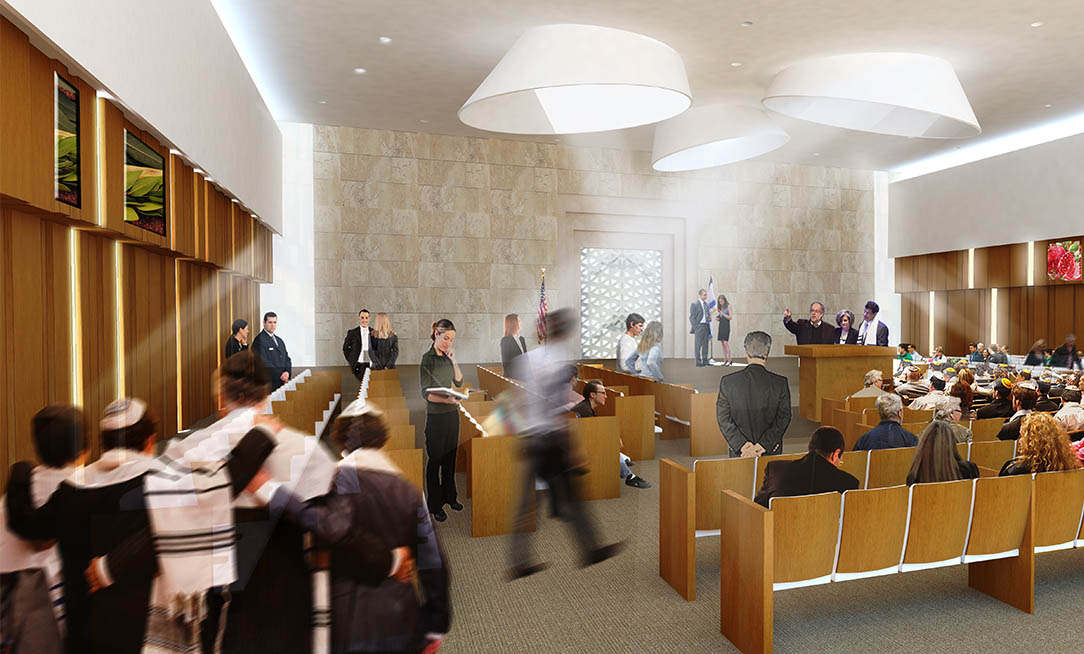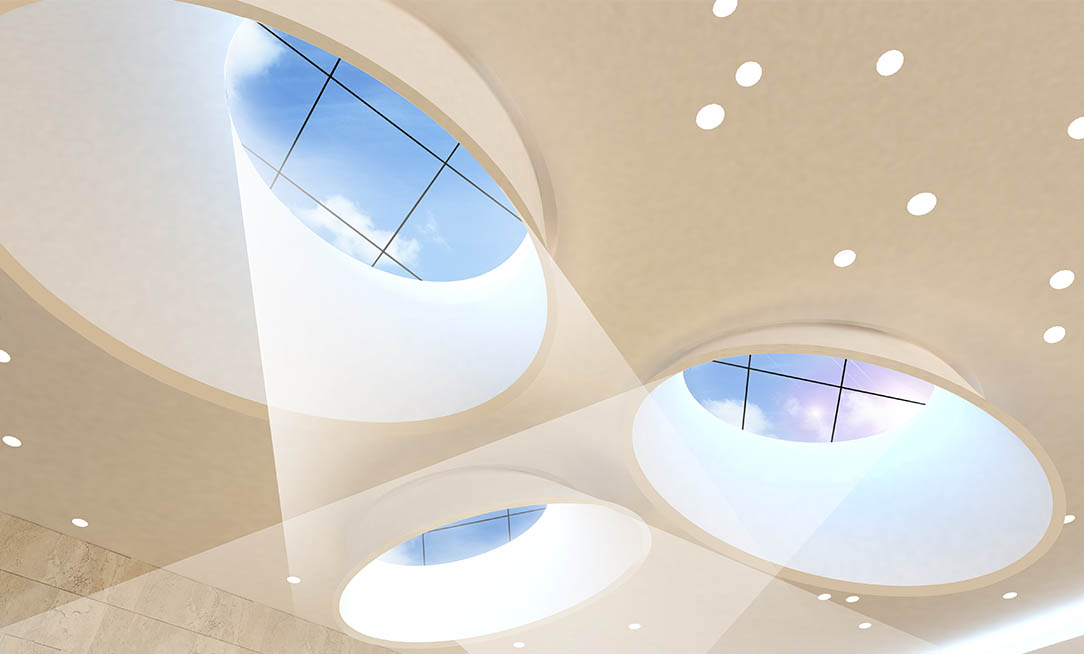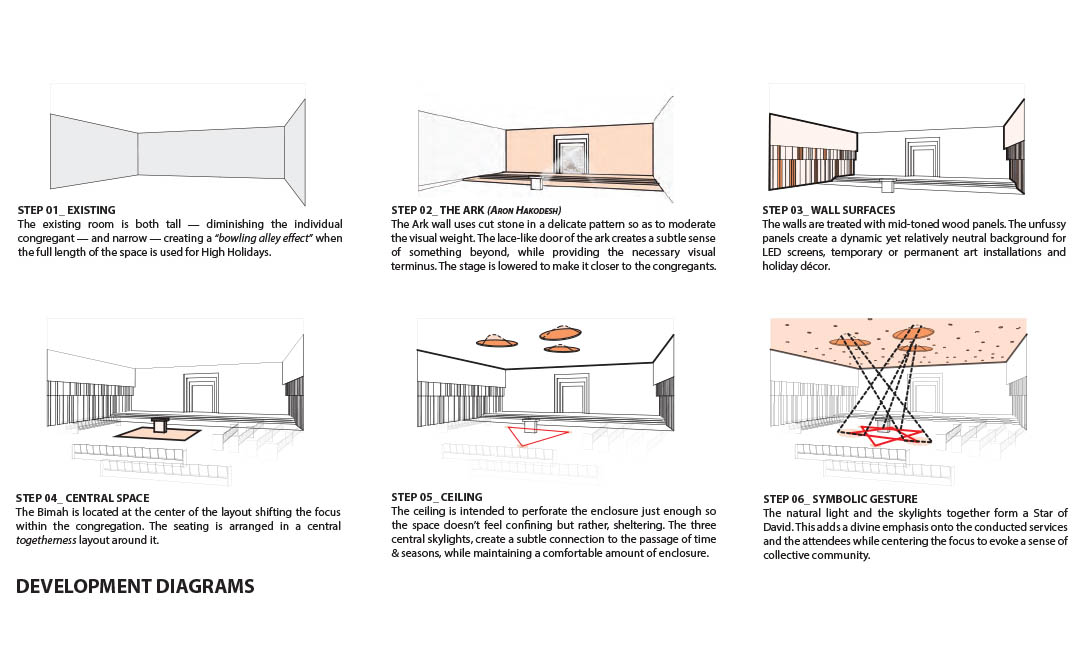Los Angeles Synagogue Remodel
Projects
GMPA Architects was asked to design a fresh, reinvigorated Sanctuary that would be recognized as the spiritual heart of the this spiritual-educational community. It was designed to be an inspirational but not monumental space that will connect the individual to the greater congregation.
Working within the constraints of the existing structure, key strategies included bringing daylight into the space, shifting the focus from the East Wall of the sanctuary inwards towards the center of the space, and dividing the space into multiple sections based on seating needs.



